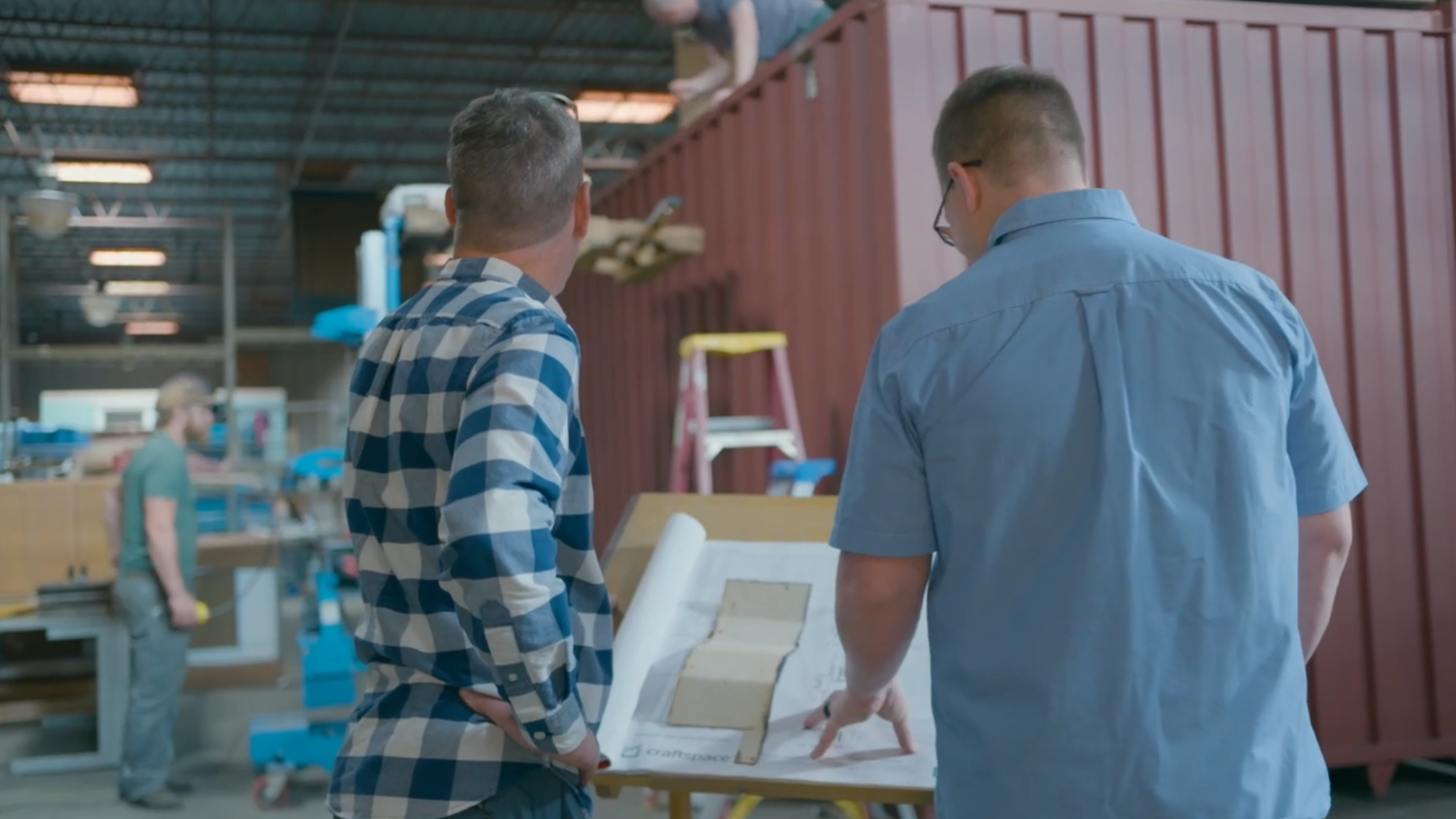
The Craftspace Building Process
The process of designing and building your container will vary based on the size and how the unit will be used. Outlined below are the typical steps involved in building a container home living unit. Craftspace can provide turnkey general contractor services or coordinate with a contractor of your choice.
-
The process begins with a planning and discovery phase where we develop a better understanding of your objectives and project budget. We will gather some basic information about the proposed property and review the process for building your container. At this phase, Craftspace will provide preliminary cost estimates and answer any financing questions.
Model Type / Size
Application Type
Property Location
Budget
Cost Estimating
Financing
-
Depending on the size and complexity of your project, a more detailed site review and feasibility study may be required. During this phase we will evaluate property surveys, zoning requirements and utilities. Additionally, we will review accessibility to the property to allow for delivery and installation of the container module(s).
Surveys
Accessibility to Property
Zoning & Permit Research
Site Visit
Flood Zone Review
Utilities Review
-
Once you have selected your base model floor plan, we will work with you to finalize the design of your container unit including custom modifications if applicable. During this phase design selections such as cabinets, countertops, flooring and exterior color will be finalized. Final architectural and engineering will take place and a detailed set of construction documents will be prepared for modular review and permitting. Depending on the level of customization requested, a revised project estimate may be provided at this time.
Floor Plan Revisions
Design Selections
Architecture
Structural Engineering
Construction Documents
Revised Estimates
State Review
Building Permits
-
Once your design is finalized and permits are in place, the production of your container home begins. The manufacturing and construction of the unit is completed in our factory and includes steel fabrication, interior construction, cabinetry and fixtures. When ready, the module(s) are then delivered to the project site. During this time, any required site development will also take place helping to decrease the overall project timeline.
Container Steel Fabrication
Structural Reinforcements
Wall Framing
Windows & Doors
Electrical/Plumbing/HVAC
Insulation
Sheetrock
Cabinets/Countertops
Flooring
Fixtures
Paint
-
In conjunction with the manufacturing and construction of the container home in our factory, any necessary site development work will be completed. This typically includes clearing and grading the property if necessary. The foundation will be installed along with utilities such as water, sewer and electric.
Lot Clearing
Grading
Foundation
Utilities (Water/Sewer/Electric)
Driveway
Decks
Stairs
Landscaping
-
The container units are typically delivered to the project site from the factory 80-90% complete. The process usually involves delivery by a flatbed truck. The container module(s) are then off-loaded by a crane and set on the foundation. Final utility connections and site built components such as decks and stairs will be completed. A final inspection by the local authority having jurisdiction will take place before receiving approval and certificate of occupancy.
Delivery by Truck
Craning Modules
Connect Utilities
Connect Modules (If Required)
Final Punch List
Site Built Components (Decks, Stairs, Etc.)
Certificate of Occupancy
-
Following the installation of the container unit and receipt of a certificate of occupancy you are ready to move in! Craftspace will review warranty and maintenance details and provide manuals for appliances and equipment. Depending on the model/size of your container home, a follow-up warranty inspection may also be conducted.
Move In
Warranty Inspections
Maintenance
